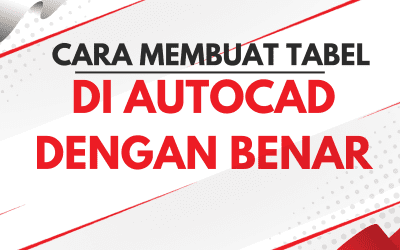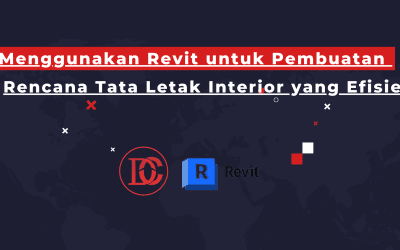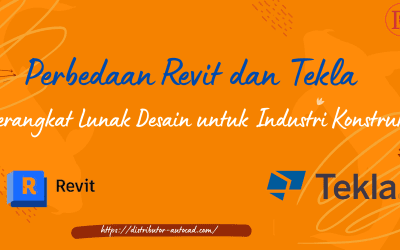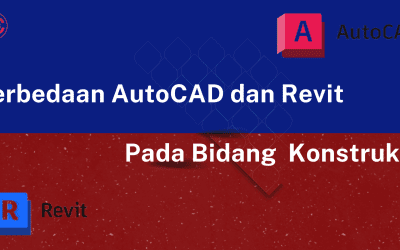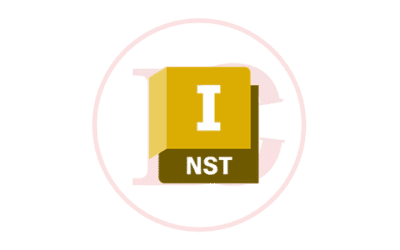Autodesk A360
What is Autodesk A360?
A360 provides a central workspace in the cloud for your project content and the people working on your project (members of your project).
You can use A360 to:
- Create a project
- Add people to your project
- Manage and share all your project content and information
- View 2D and 3D designs using the A360 viewer on any device
-
Review and comment on designs individually or as a group

About Projects
A project in A360 is a unique and shared workspace on an A360 Hub for people working together on a project. You can:
- Invite people working on a project to an A360 project.
- Upload and share project content including design files, documentation, images, animations, videos, and more
- Comment on and respond to comments on project content
- View, explore, section, explode, and measure a design and its parts
- Markup 2D and 3D design files
- Update project content
- Switch to different versions of content
- Stay up to date on content updates, review comments, and new people in the project through the activity feed
People in a project
After you create a project, you can invite people who work on your project to the project in A360. People who join your project can also invite others to the project. As Hub owner and Project Administrator, you can approve or reject invites to your projects. Everyone who joins your project is a project member and can add, edit, and manage content within the project.
In the project members panel, Project Administrators can view and manage members and project members can view all project members.
All News
Apa Itu CFD Autodesk : Pengertian, Fungsi, dan Penggunaan
Computational Fluid Dynamics (CFD) adalah pendekatan simulasi numerik yang digunakan untuk menganalisis aliran fluida dan interaksi dengan objek atau permukaan tertentu. Dalam dunia rekayasa, CFD telah menjadi alat yang penting untuk memahami perilaku aliran fluida...
Cara Membuat Tabel Di AutoCAD Dengan Tepat
Buka AutoCAD dan buka file proyek atau gambar tempat Anda ingin menambahkan tabel. Pastikan Anda berada dalam mode "Model" daripada mode "Layout". Mode "Model" memungkinkan Anda membuat dan mengedit objek di ruang kerja 2D atau 3D. Anda dapat memilih mode ini di...
Cara Mengatasi Zoom Yang Tiba-Tiba Lambat Di AutoCAD
Berikut adalah penjelasan yang lebih rinci dan panjang mengenai cara mengatasi masalah zoom yang tiba-tiba lambat atau lemot di AutoCAD: 1. Periksa Spesifikasi Komputer: Pastikan komputer Anda memenuhi spesifikasi minimum yang diperlukan untuk menjalankan AutoCAD....
Ubah File DGW AutoCAD Menjadi PDF dan Image
Untuk mengubah file DWG AutoCAD menjadi PDF atau gambar pada AutoCAD, Anda dapat menggunakan fitur built-in atau memanfaatkan perangkat lunak pihak ketiga. Berikut adalah beberapa langkah yang dapat Anda ikuti dalam AutoCAD: Mengubah DWG menjadi PDF: Buka AutoCAD dan...
Menggunakan Revit untuk Pembuatan Rencana Tata Letak Interior yang Efisien
Revit adalah perangkat lunak desain dan pemodelan berbasis BIM (Building Information Modeling) yang sangat populer di industri arsitektur, rekayasa, dan konstruksi. Dengan Revit, Anda dapat membuat rencana tata letak interior yang efisien dan akurat. Dengan...
Perbedaan Revit dan Tekla: Perangkat Lunak Desain untuk Industri Konstruksi
Dalam industri konstruksi, perangkat lunak desain memainkan peran penting dalam perancangan, pemodelan, dan pengelolaan proyek. Dua perangkat lunak yang populer digunakan dalam industri konstruksi adalah Revit dan Tekla. Meskipun keduanya bertujuan untuk membantu...
Perbedaan AutoCAD dan Revit Dalam Bidang Konstruksi
Dalam bidang konstruksi, perbedaan antara AutoCAD dan Revit dapat diperluas dengan mempertimbangkan beberapa aspek yang lebih spesifik. Berikut adalah penjelasan yang lebih rinci mengenai perbedaan keduanya dalam konteks konstruksi Pemodelan Informasi Bangunan (BIM):...
Perbedaan AutoCAD dan Revit Dalam Bidang Mekanik dan Elektrikal
Dalam industri mekanik dan elektrikal, perangkat lunak desain menjadi alat penting dalam merancang komponen dan sistem yang kompleks. AutoCAD dan Revit adalah dua perangkat lunak yang sering digunakan dalam bidang ini. Meskipun keduanya digunakan untuk tujuan yang...
Perbedaan AutoCAD dan Revit Dalam Bidang Rekayasa Sipil
Dalam bidang Rekayasa Sipil, AutoCAD dan Revit adalah dua perangkat lunak yang sering digunakan untuk merancang dan mengelola proyek infrastruktur. Meskipun keduanya digunakan dalam konteks yang serupa, ada perbedaan signifikan antara keduanya dalam hal fitur dan...
All Product
Autodesk Navisworks
Autodesk Navisworks: 3D model review, coordination, and clash detectionWhat is Navisworks? Use Navisworks® review and coordination software to improve BIM (Building Information Modeling) project delivery. Visualize and unify design and construction data within a...
Autodesk Inventor Nastran
Autodesk Inventor Nastran: Powerful CAD-integrated simulationWhat is Autodesk Inventor Nastran? Autodesk Inventor Nastran® delivers finite element analysis (FEA) tools for engineers and analysts. Powered by the widely accepted Autodesk Nastran solver technology Wide...
Autodesk Vault
Autodesk Vault: Get your data under control with PDMWhat is Autodesk Vault? Vault product data management (PDM) software integrates with Autodesk design tools and other CAD systems to keep everyone working from a central source of organized data. Use Autodesk Vault to...
Autodesk Factory Design Utilities
Autodesk Factory Design Utilities: Plan and validate factory layoutsWhat is Autodesk Factory Design Utilities? Autodesk Factory Design Utilities® software combines building and equipment data to create production facility layouts. Plan factory layouts in 2D and 3D at...
Autodesk Inventor CAM
Autodesk Inventor CAM: Accelerate your toolpath strategyWhat is Autodesk Inventor CAM? Autodesk® Inventor® CAM software simplifies the machining workflow with CAD-embedded 2.5- to 5-axis milling, turning, and mill-turn capabilities. Seamless workflow for rapidly...
Autodesk Inventor Nesting
Autodesk Inventor Nesting: Optimize material yield with true-shape nesting toolsAutodesk Inventor Nesting? Autodesk® Inventor® Nesting software helps to reduce cost while optimizing yield from flat raw material. Generate multiple sheet nests with multiple material and...
Autodesk Inventor Tolerance Analysis
Autodesk Inventor Tolerance Analysis: Save machining costs while optimizing tolerancesWhat is Autodesk Inventor Tolerance Analysis? Autodesk Inventor® Tolerance Analysis software helps you make informed decisions while specifying manufacturing tolerances. Accurately...
Autodesk Mudbox
Autodesk Mudbox: Sculpt detailed characters and modelsWhat is Autodesk Mudbox? Mudbox® software is a digital 3D sculpting and painting tool for creating detailed characters and environments with beautiful textures. Bring 3D designs to life with intuitive sculpting...
Autodesk MotionBuilder
Autodesk MotionBuilder: Bring characters and creatures to lifeWhat is Autodesk MotionBuilder? MotionBuilder® is 3D character animation software used to bring loveable characters and ferocious creatures to life. You can: Capture, edit, and play back complex animations...



