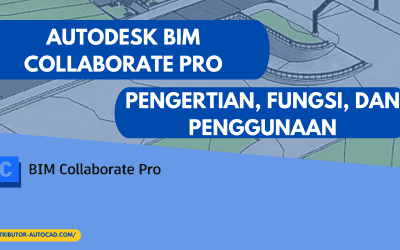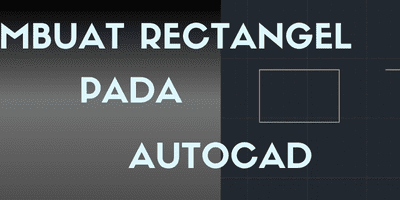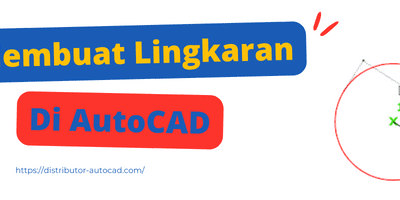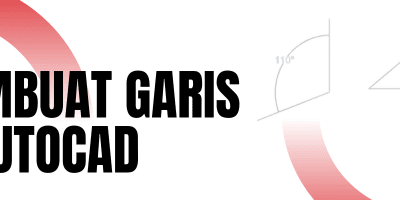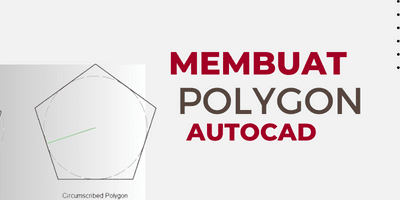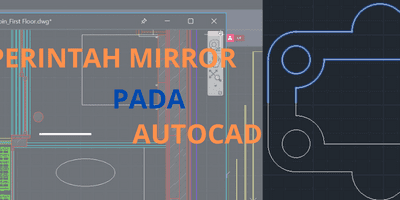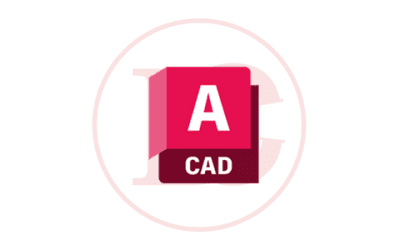Autodesk A360
What is Autodesk A360?
A360 provides a central workspace in the cloud for your project content and the people working on your project (members of your project).
You can use A360 to:
- Create a project
- Add people to your project
- Manage and share all your project content and information
- View 2D and 3D designs using the A360 viewer on any device
-
Review and comment on designs individually or as a group

About Projects
A project in A360 is a unique and shared workspace on an A360 Hub for people working together on a project. You can:
- Invite people working on a project to an A360 project.
- Upload and share project content including design files, documentation, images, animations, videos, and more
- Comment on and respond to comments on project content
- View, explore, section, explode, and measure a design and its parts
- Markup 2D and 3D design files
- Update project content
- Switch to different versions of content
- Stay up to date on content updates, review comments, and new people in the project through the activity feed
People in a project
After you create a project, you can invite people who work on your project to the project in A360. People who join your project can also invite others to the project. As Hub owner and Project Administrator, you can approve or reject invites to your projects. Everyone who joins your project is a project member and can add, edit, and manage content within the project.
In the project members panel, Project Administrators can view and manage members and project members can view all project members.
All News
Perbedaan AutoCAD dan Revit Dalam Bidang Arsitektur
Dalam bidang arsitektur, perangkat lunak desain seperti Revit dan AutoCAD memiliki peran yang signifikan dalam memfasilitasi proses desain dan dokumentasi proyek. Meskipun keduanya digunakan dalam konteks arsitektur, terdapat perbedaan utama antara Revit yang fokus...
Apa itu Navisworks : Pengertian, Fungsi, dan Penggunaan
Apa Itu Navisworks? Autodesk Navisworks merupakan perangkat lunak terkemuka yang digunakan dalam industri konstruksi dan rekayasa. Dengan fitur-fitur canggihnya, Navisworks memainkan peran penting dalam pengelolaan proyek, koordinasi, dan visualisasi data dalam...
Apa itu BIM Collaborate Pro : Pengertian, Fungsi, dan Penggunaan
Apa Itu AutoDesk BIM Collaborator Pro? Autodesk BIM Collaborate Pro adalah solusi kolaborasi yang memungkinkan para profesional di bidang arsitektur, rekayasa, dan konstruksi untuk bekerja bersama dalam satu platform terpadu. Platform ini menyediakan alat dan fitur...
Apa itu Autodesk Revit : Pengertian, Fungsi, dan Penggunaan
Apa Itu AutoDesk Revit? Autodesk Revit adalah perangkat lunak desain yang memanfaatkan pendekatan Building Information Modeling (BIM) untuk membantu para profesional di industri konstruksi. Dalam Revit, pengguna dapat membuat model virtual 3D yang terintegrasi dengan...
Membuat Rectangle di AutoCAD
Membuat Rectangel / Kotak Di AutoCAD Ada beberapa cara untuk membuat persegi panjang di AutoCAD, tetapi dalam artikel ini, saya akan menjelaskan cara menggunakan perintah "Rectangle" di AutoCAD. Seperti yang kita tahu, persegi panjang terdiri dari empat garis yang...
Cara Membuat Lingkaran di AutoCAD
Cara Membuat Lingkaran di AutoCAD Mari kita pelajari bagaimana membuat lingkaran di AutoCAD. Kali ini, kita akan fokus pada perintah Circle. Perintah ini memiliki berbagai fungsi dan cara penggunaan yang akan kita bahas secara detail. Fungsi Perintah Circle pada...
Cara Membuat Garis Di AutoCAD
Membuat Garis Di AutoCAD Dalam tutorial AutoCAD ini, kita akan membahas perintah LINE untuk pemula. Pelajari cara membuat garis, menentukan panjang garis, dan mengatur arah garis di AutoCAD. Ikuti langkah-langkah yang akan kami bahas untuk menguasai penggunaan...
Membuat Polygon Di AutoCAD
Membuat Polygon di AutoCAD Dalam artikel ini, kita akan menjelajahi fungsi dan penggunaan perintah POLYGON di AutoCAD. Temukan cara praktis untuk membuat POLYGON yang efektif dalam desain menggunakan AutoCAD. Fungsi Perintah POLYGON di AutoCAD Perintah POLYGON di...
Menggunakan Perintah MIRROR di AutoCAD
Menggunakan Perintah Mirror di AutoCAD: Fungsi dan Langkah Pada Artikel ini kita akan membahas Tutorial Menggunakan Perintah Mirror di AutoCAD: Fungsi dan Langkah-Langkah Perintah Mirror dalam AutoCAD memiliki makna yang mirip dengan cermin. Seperti namanya, perintah...
All Product
Autodesk Arnold
Autodesk Arnold: Render detailed 3D characters and scenesWhat is Autodesk Arnold? Autodesk Arnold software is an advanced Monte Carlo ray tracing renderer that helps you deliver beautiful and predictable results. Only single-user subscriptions are available via the...
Autodesk 3ds Max
Autodesk 3ds Max: Create massive worlds and high-quality designsWhat is Autodesk 3ds Max? Maya is professional 3D software for creating realistic characters and blockbuster-worthy effects. Bring believable characters to life with engaging animation tools. Shape 3D...
Autodesk Maya
Autodesk Maya: Create expansive worlds, complex characters, and dazzling effectsWhat is Maya? Maya is professional 3D software for creating realistic characters and blockbuster-worthy effects. Bring believable characters to life with engaging animation tools. Shape 3D...
Autodesk AutoCAD 2024
AutoCAD 2024: Discover insights and automations designed to accelerate your teams. What’s new in AutoCAD 2024 Activity InsightsStay connected to data throughout your project lifecycle with details of multi-user activities in a DWG file. Be informed of relevant file...
Autodesk AutoCAD 2021
AutoCAD 2021: 2D and 3D CAD software trusted by millions to accelerate their creativityAutoCAD 2021 Is Here: See What’s InsideEnhancements to Blocks PaletteStay connected to your block content—anytime, anywhere. Insert blocks efficiently from the Libraries tab on...
Autodesk AutoCAD 2022
AutoCAD 2022: Do More with New Specialized Toolsets UpdatesWhat’s New in AutoCAD 2022? Do More with New Specialized Toolsets UpdatesMechanical ToolsetKeeping up with the times, we have updated the Mechanical toolset to support the latest revisions of the ISO and JIS...
Autodesk AutoCAD 2023
AutoCAD 2023: Do More with New Specialized Toolsets UpdatesWhat’s New in AutoCAD 2023? Floating Windows, Trace, Count, and 3D Graphics Enhancements and ImprovementsFloating WindowsFloating windows have become a popular feature in AutoCAD. In the latest version, we...
Autodesk Alias
Autodesk Alias: Create high-quality, desirable productsWhat is Autodesk Alias? Autodesk Alias® is design software that lets you create products and improve processes with a single design pipeline. Seamlessly collaborate across different workflows and disciplines....
Autodesk Fusion 360
Autodesk Fusion 360: More than CAD, it's the future of design and manufacturingAutodesk Fusion 360 capabilitiesFlexible 3D CAD Autodesk Fusion 360 enables you to explore many iterations quickly with easy-to-use cloud CAD software.Flexible 3D CAD Autodesk Fusion 360...




